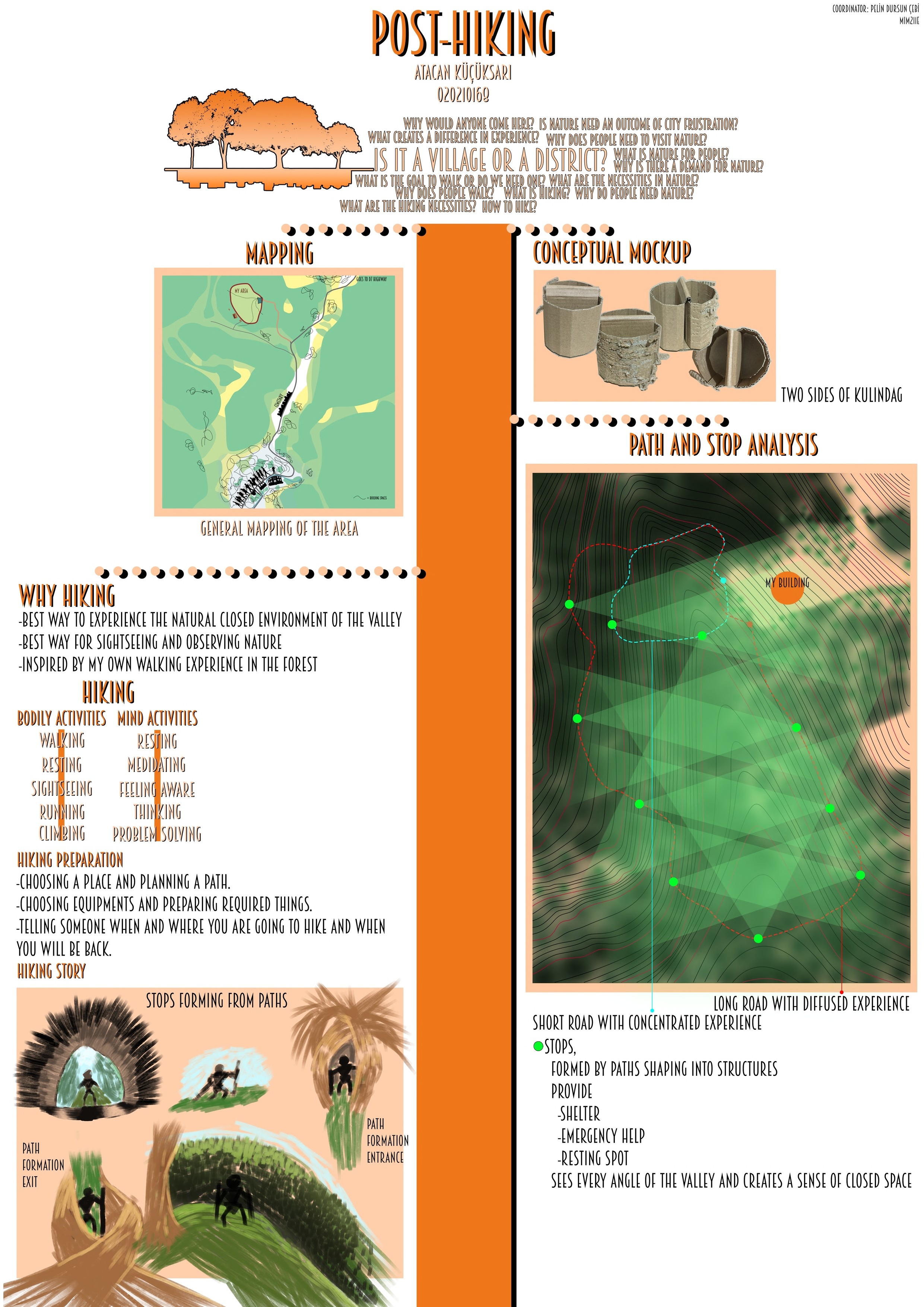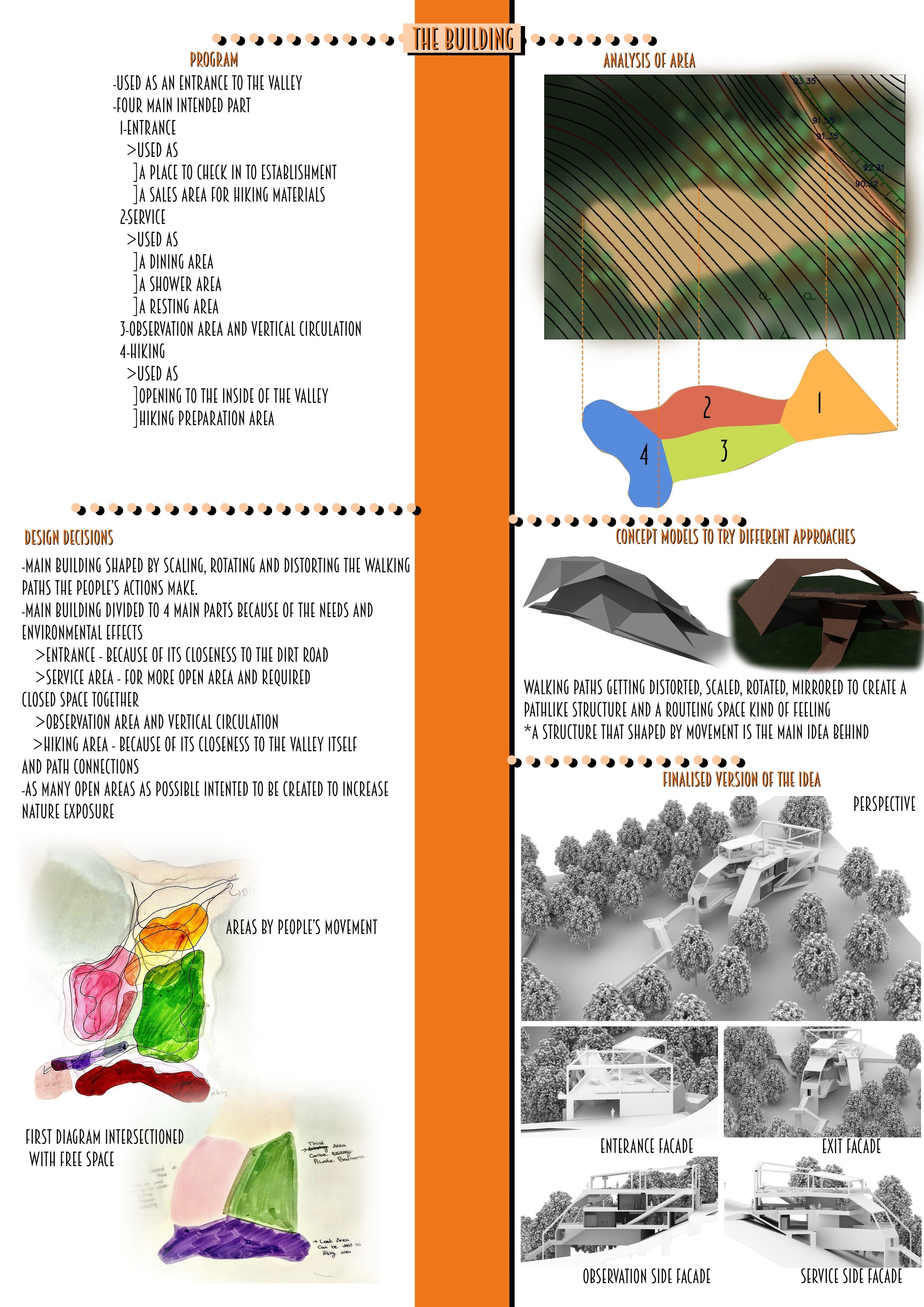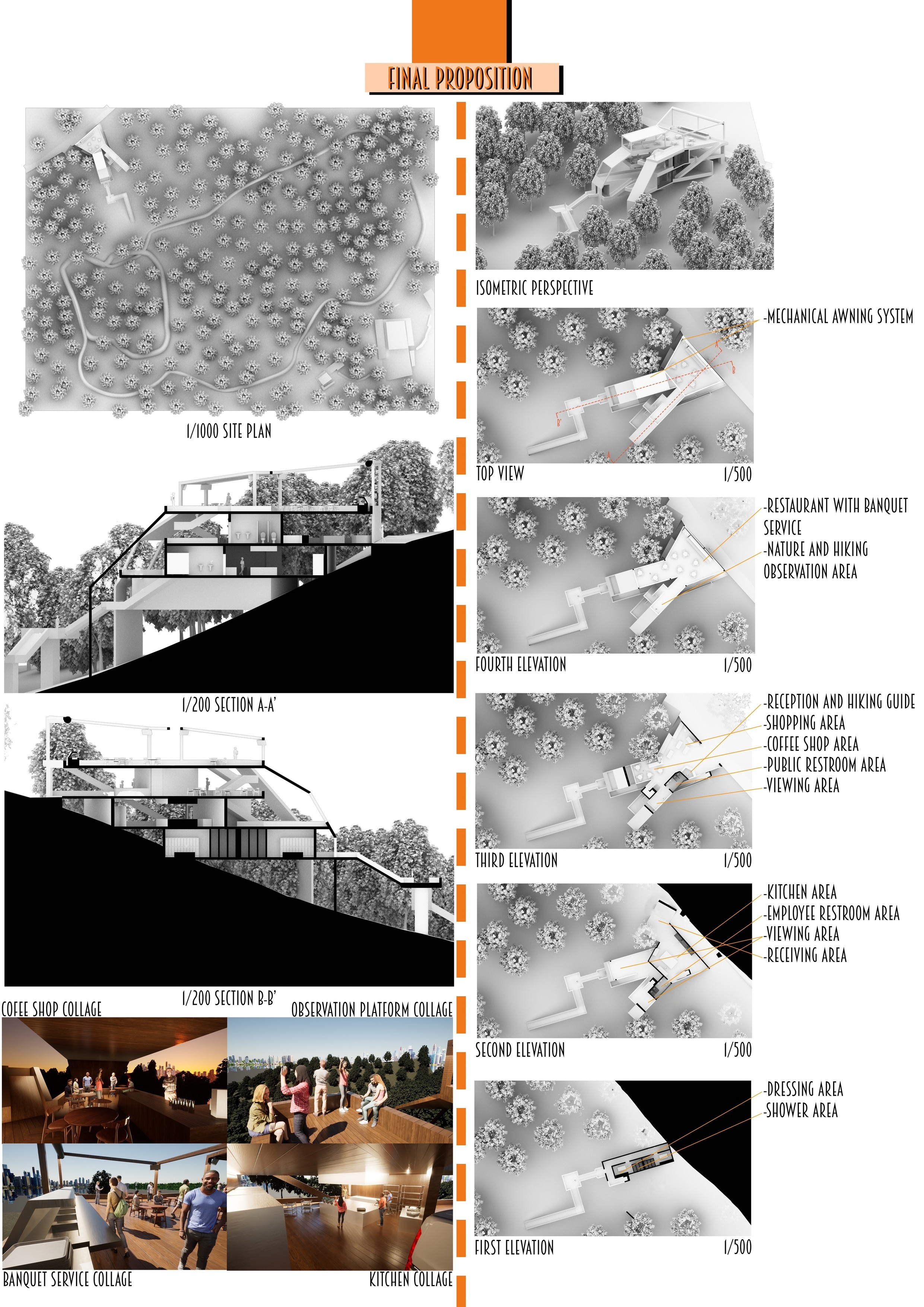1.

1.

1.

2.

2.

2.

3.

3.

3.

4.

4.

4.

5.

5.

5.

Gallery of Ideas
Gallery of Ideas
Gallery of Ideas
For the Physical Models
5-
■ Apollo
Project 6 - ITU
—
An art production and education facility in Bağdat Street/Istanbul that provides a safe and comfortable space for artists to enjoy creating things and provides an opportunity for curios people to discover stuff about art. It is designed to attract and serves as a open passageway to make more people curious. It has modules for more private creating actions.
—
My sixth-term project, Apollo, is an innovative art production and education facility located on Bağdat Street in Istanbul. This space is designed to provide a safe and comfortable environment for artists to freely create, while also offering an opportunity for curious individuals to discover and learn about art.
Apollo serves as a versatile hub with modular workshops at the back that can be reconfigured based on different needs and uses. The facility functions as an art production center, an educational space, and an exhibition venue, making it a dynamic and multi-functional environment.
Designed to attract and engage the public, Apollo features an open passageway that encourages more people to explore and become curious about art. The facility also includes private modules for more focused and intimate creative activities, ensuring that all artists can find the perfect space to work on their projects.
5-
■ Apollo
Project 6 - ITU
—
An art production and education facility in Bağdat Street/Istanbul that provides a safe and comfortable space for artists to enjoy creating things and provides an opportunity for curios people to discover stuff about art. It is designed to attract and serves as a open passageway to make more people curious. It has modules for more private creating actions.
—
My sixth-term project, Apollo, is an innovative art production and education facility located on Bağdat Street in Istanbul. This space is designed to provide a safe and comfortable environment for artists to freely create, while also offering an opportunity for curious individuals to discover and learn about art.
Apollo serves as a versatile hub with modular workshops at the back that can be reconfigured based on different needs and uses. The facility functions as an art production center, an educational space, and an exhibition venue, making it a dynamic and multi-functional environment.
Designed to attract and engage the public, Apollo features an open passageway that encourages more people to explore and become curious about art. The facility also includes private modules for more focused and intimate creative activities, ensuring that all artists can find the perfect space to work on their projects.
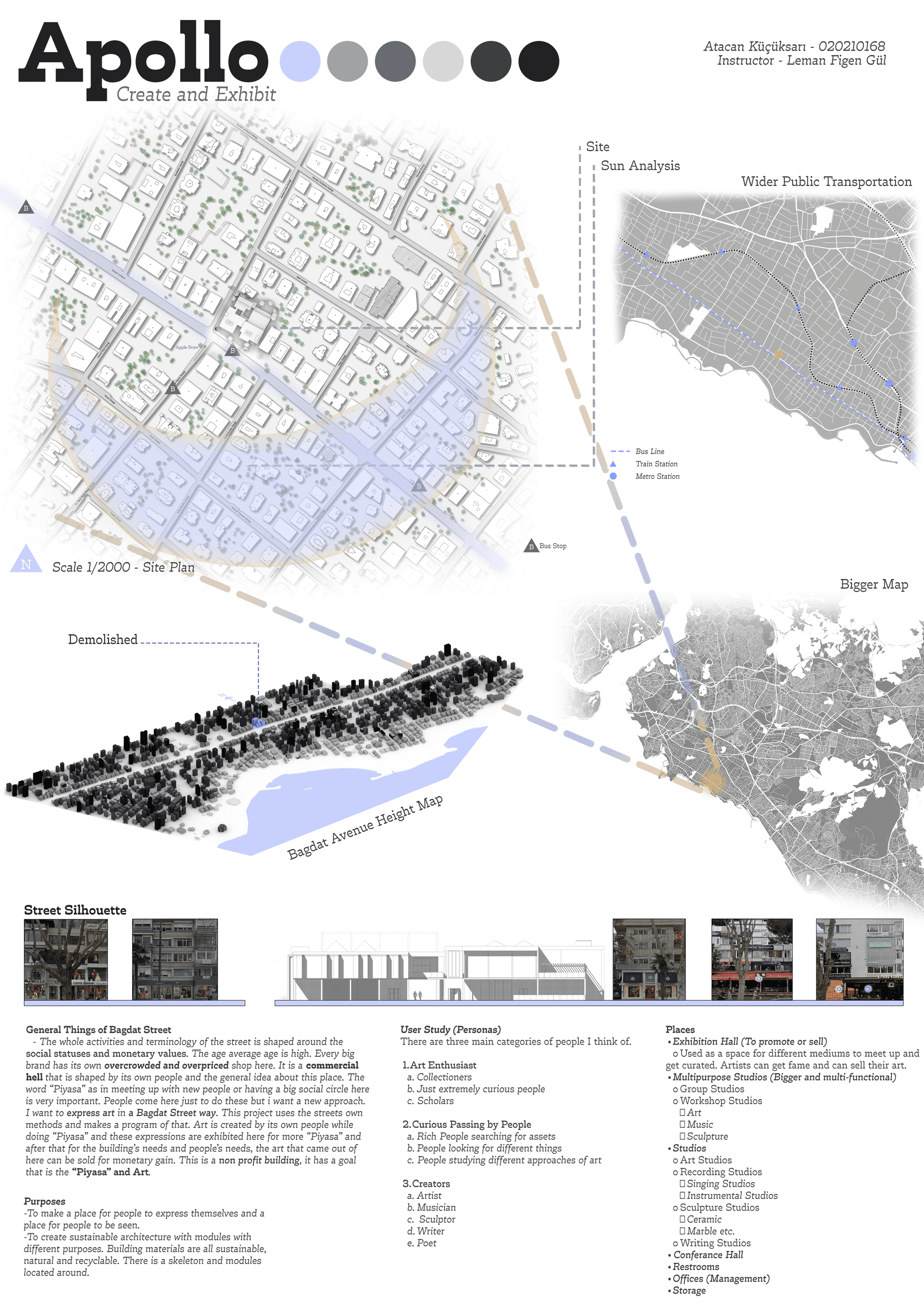

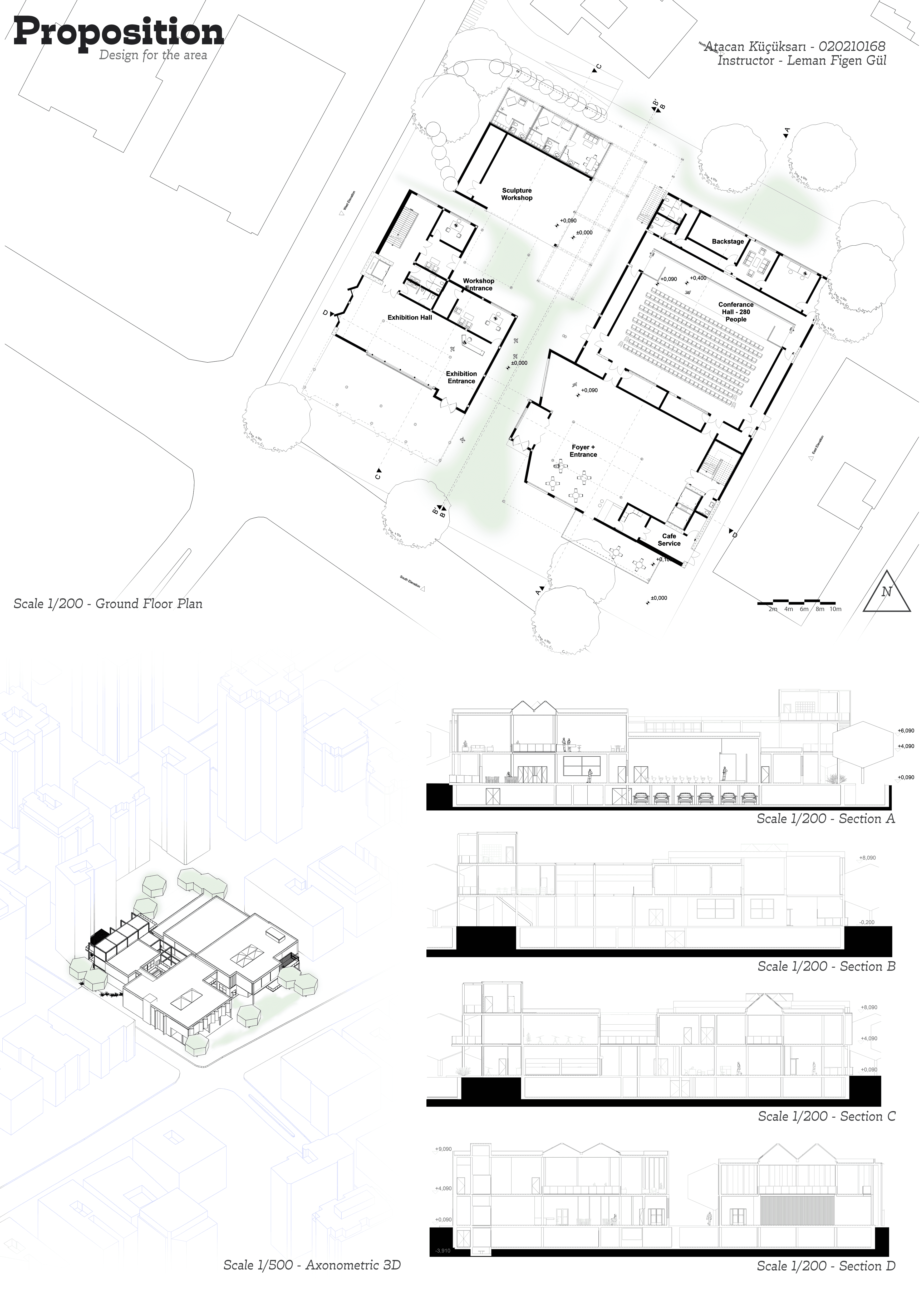



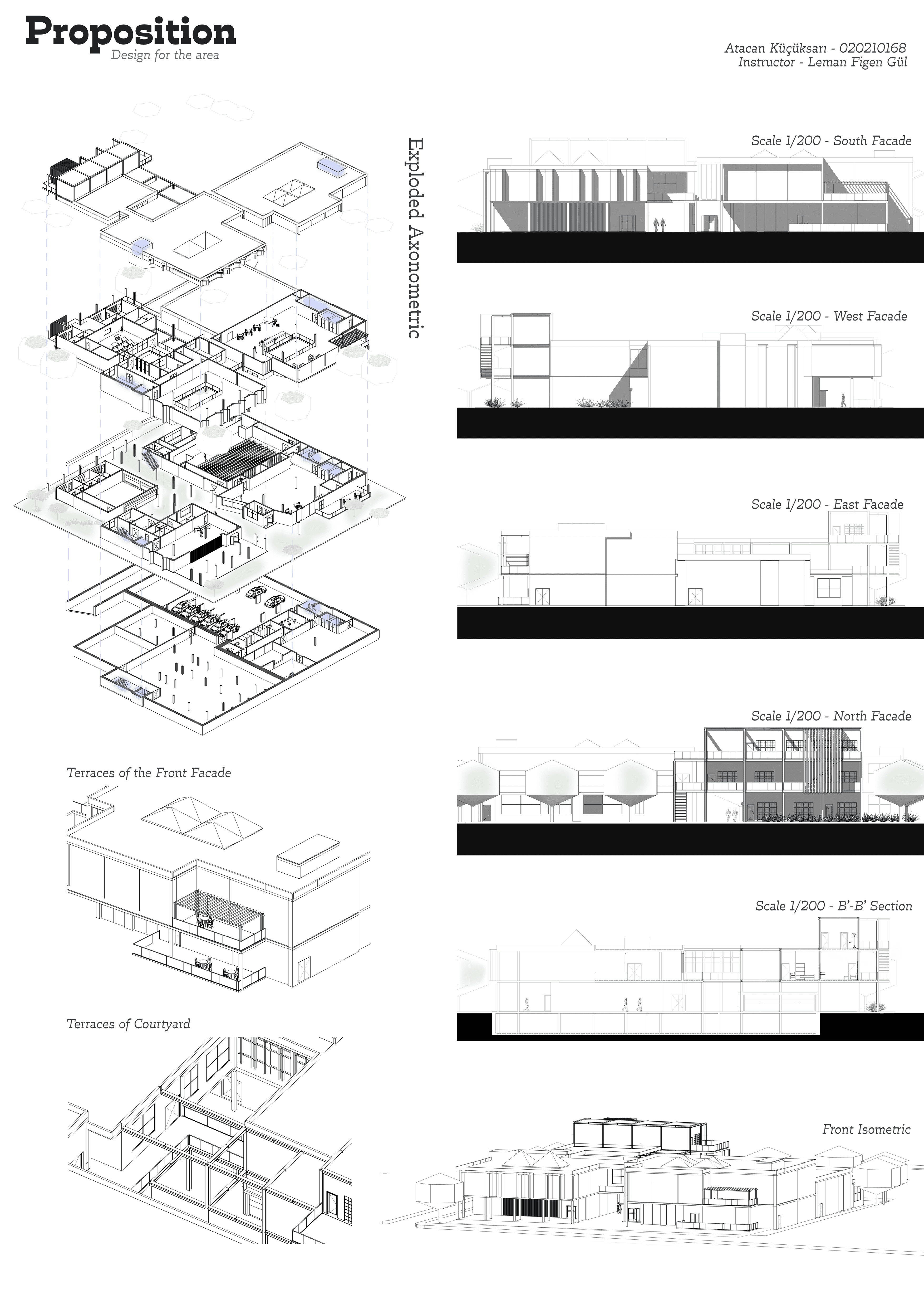

For the Physical Models
4-
■ Travion
Project 5 - ITU
--
A hub solution for Izmir/Kemeraltı residents. It serves as a place for resting and a place as a passageway. A public square, a bazaar area and a auction house is invluded with historical aspects.
--
My fifth-term project, Travion, is designed to serve the residents of Izmir/Kemeraltı. This innovative hub functions as both a resting place and a passageway, seamlessly integrating modern amenities with the rich history of the area.
Travion includes a public square, a bazaar area, and an auction house, all infused with historical elements that pay homage to Kemeraltı's vibrant trading tradition. By modernizing these existing trade functions, the project aims to create a dynamic and versatile space that caters to contemporary needs while preserving the cultural heritage.
The hub serves as a gateway to the historic market, providing both entrance and exit points, making it a central and functional part of the community. The design ensures that the space is not only a thoroughfare but also a place where people can pause, interact, and engage with their surroundings.
4-
■ Travion
Project 5 - ITU
--
A hub solution for Izmir/Kemeraltı residents. It serves as a place for resting and a place as a passageway. A public square, a bazaar area and a auction house is invluded with historical aspects.
--
My fifth-term project, Travion, is designed to serve the residents of Izmir/Kemeraltı. This innovative hub functions as both a resting place and a passageway, seamlessly integrating modern amenities with the rich history of the area.
Travion includes a public square, a bazaar area, and an auction house, all infused with historical elements that pay homage to Kemeraltı's vibrant trading tradition. By modernizing these existing trade functions, the project aims to create a dynamic and versatile space that caters to contemporary needs while preserving the cultural heritage.
The hub serves as a gateway to the historic market, providing both entrance and exit points, making it a central and functional part of the community. The design ensures that the space is not only a thoroughfare but also a place where people can pause, interact, and engage with their surroundings.
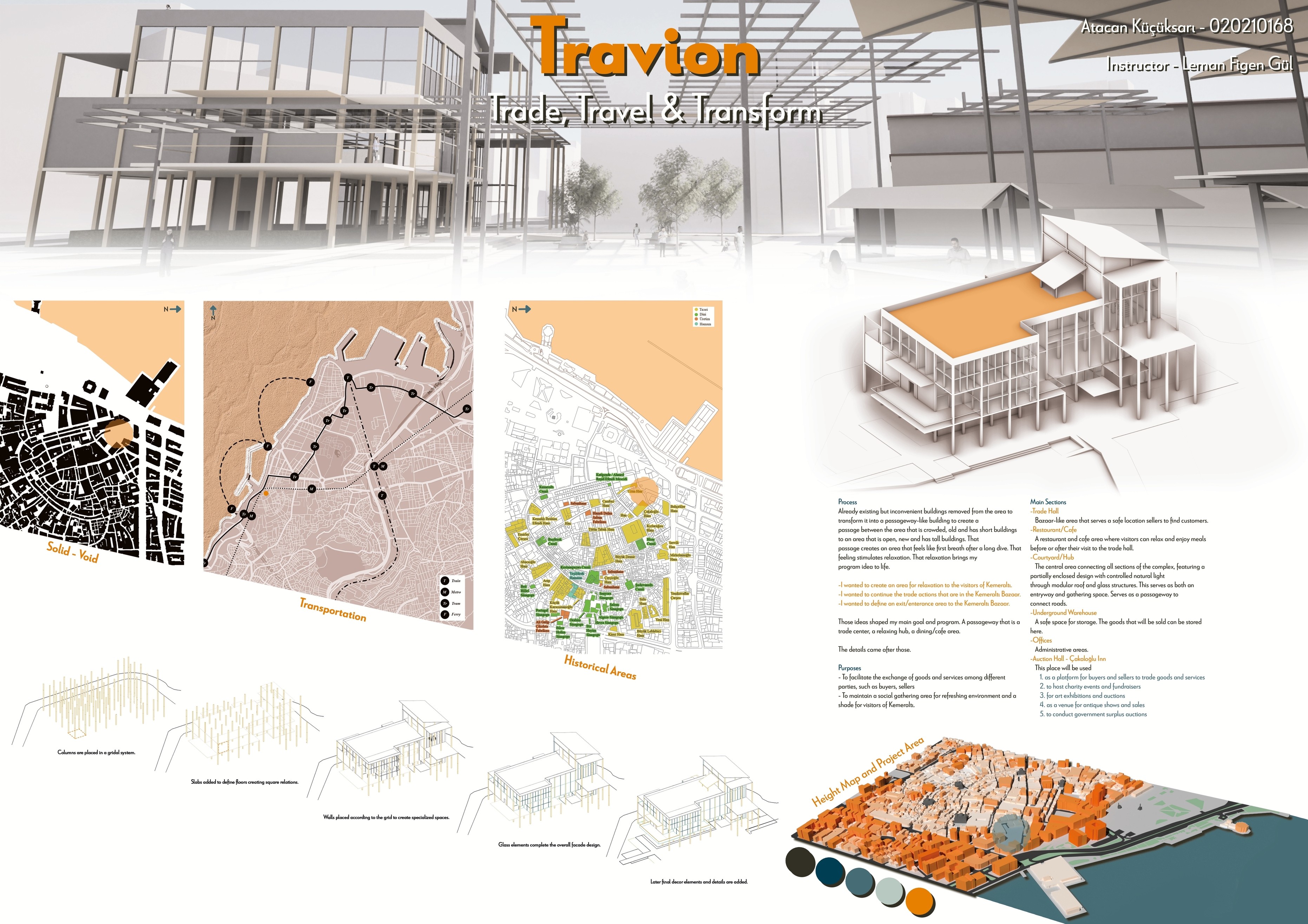

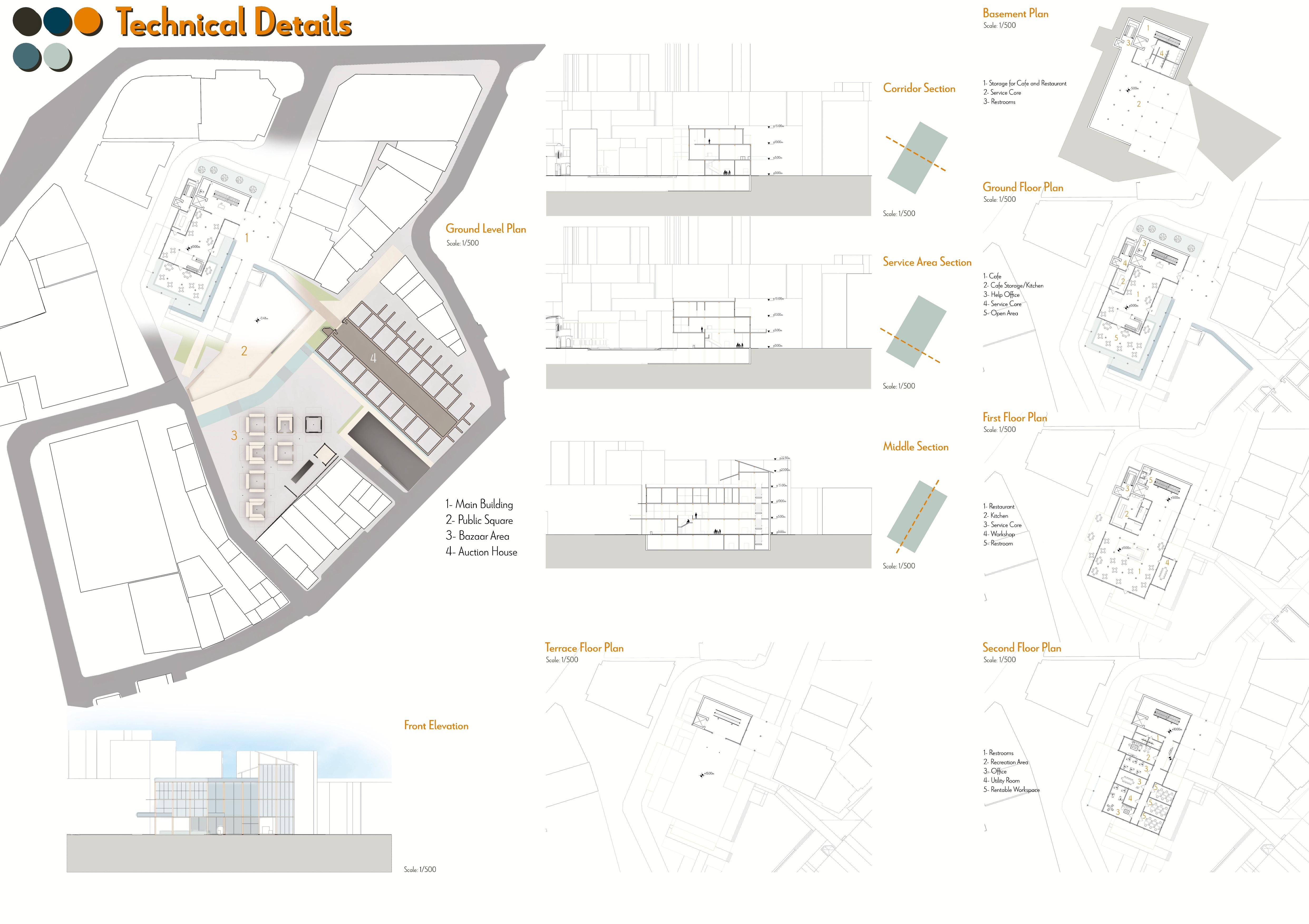

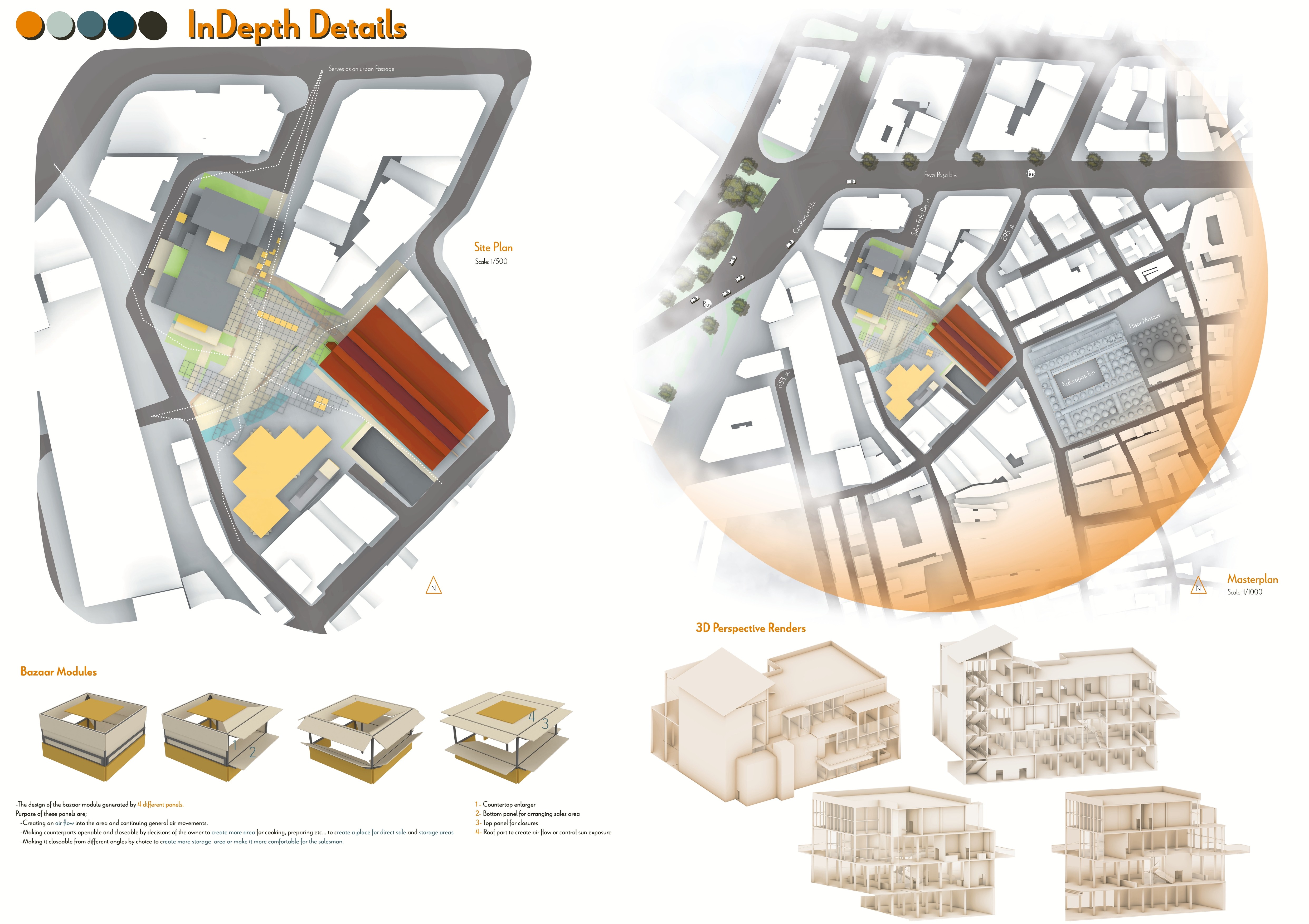

For the Physical Models
2-3
■ Harvest-Hall
Project 4 - ITU
--
A solution for farming practices in urban areas.
--
A side project "Stableself":
Building practice inspired from nature.
—
My fourth-term project focuses on Harvest Hall, a place where people can learn about both vertical and traditional farming within an urban setting. Located in Kuzguncuk, Üsküdar, Istanbul, this institute aims to modernize and integrate the existing gardening tradition in the area, encouraging city residents to engage in agriculture.
Harvest Hall features classrooms, a vertical farming laboratory, storage facilities, and a café. The building opens outwards to an area dedicated to traditional farming, creating a seamless blend of old and new agricultural practices. This design allows for hands-on learning and practical experience in both farming methods.
By merging modern vertical farming techniques with the rich tradition of gardening already present in Kuzguncuk, Harvest Hall provides a comprehensive educational experience. It aims to foster a deeper connection between urban life and agriculture, making farming accessible and appealing to city dwellers.
—
In addition to my main fourth-term project, I developed a side project called StableSelf. Inspired by the lily pads of the Amazon rainforest, this project focuses on creating a structural earthquake isolation system. The design allows for multi-directional anchoring into the ground, effectively negating forces during seismic events.
StableSelf aims to provide enhanced stability and safety by mimicking the natural resilience of lily pads. The system's unique approach ensures that structures can withstand and absorb seismic forces, reducing potential damage and increasing overall safety.
This innovative design represents a significant advancement in earthquake engineering, blending natural inspiration with modern technology to protect buildings and their occupants.
2-3
■ Harvest-Hall
Project 4 - ITU
--
A solution for farming practices in urban areas.
--
A side project "Stableself":
Building practice inspired from nature.
—
My fourth-term project focuses on Harvest Hall, a place where people can learn about both vertical and traditional farming within an urban setting. Located in Kuzguncuk, Üsküdar, Istanbul, this institute aims to modernize and integrate the existing gardening tradition in the area, encouraging city residents to engage in agriculture.
Harvest Hall features classrooms, a vertical farming laboratory, storage facilities, and a café. The building opens outwards to an area dedicated to traditional farming, creating a seamless blend of old and new agricultural practices. This design allows for hands-on learning and practical experience in both farming methods.
By merging modern vertical farming techniques with the rich tradition of gardening already present in Kuzguncuk, Harvest Hall provides a comprehensive educational experience. It aims to foster a deeper connection between urban life and agriculture, making farming accessible and appealing to city dwellers.
—
In addition to my main fourth-term project, I developed a side project called StableSelf. Inspired by the lily pads of the Amazon rainforest, this project focuses on creating a structural earthquake isolation system. The design allows for multi-directional anchoring into the ground, effectively negating forces during seismic events.
StableSelf aims to provide enhanced stability and safety by mimicking the natural resilience of lily pads. The system's unique approach ensures that structures can withstand and absorb seismic forces, reducing potential damage and increasing overall safety.
This innovative design represents a significant advancement in earthquake engineering, blending natural inspiration with modern technology to protect buildings and their occupants.
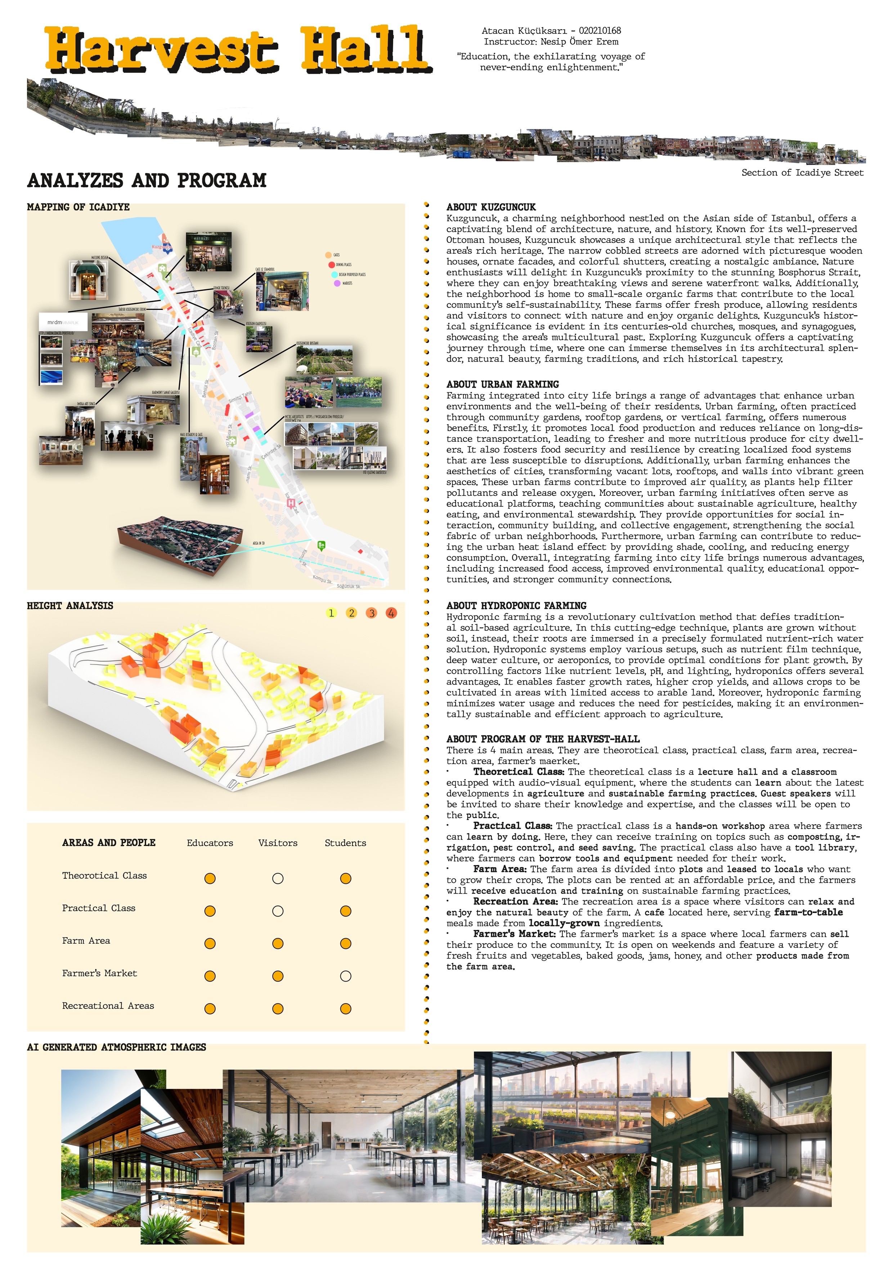

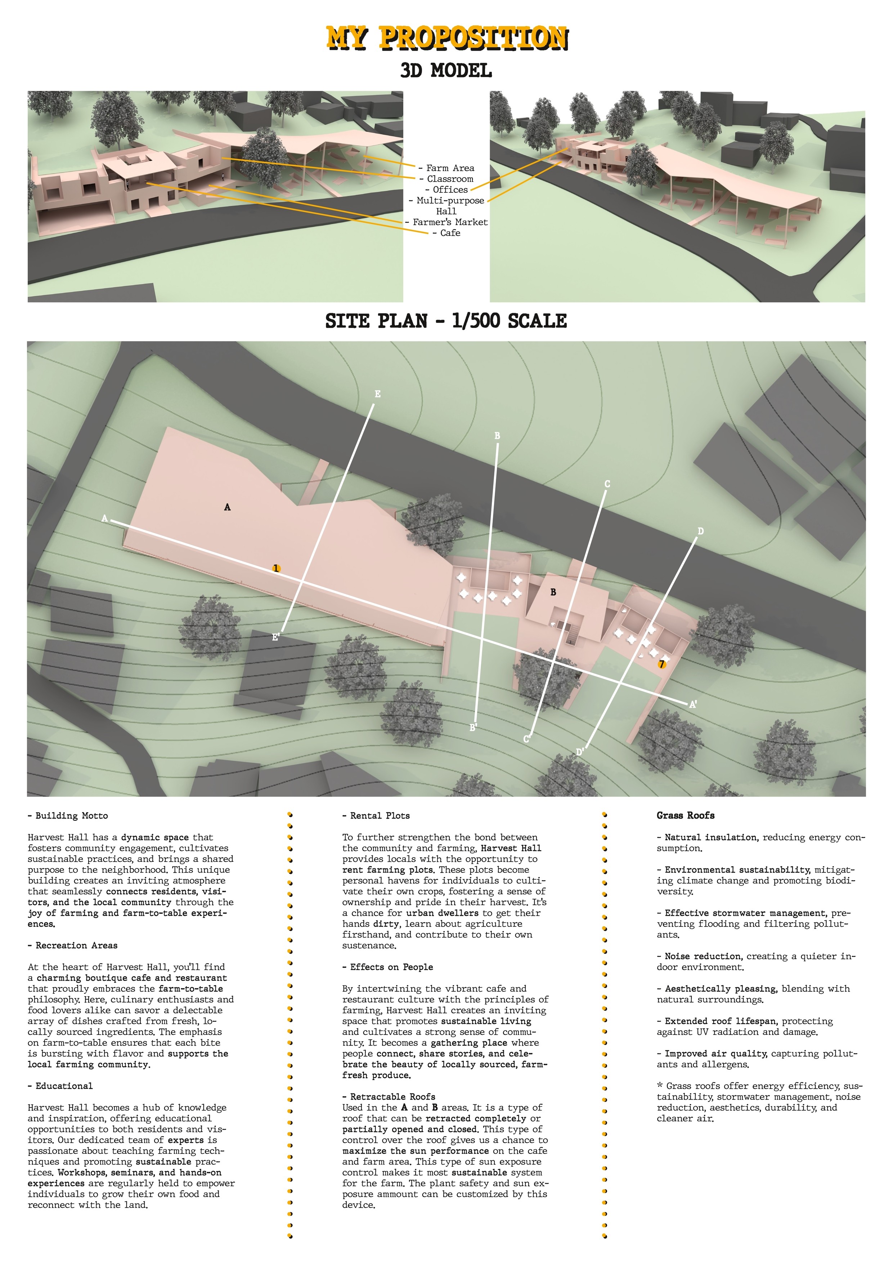

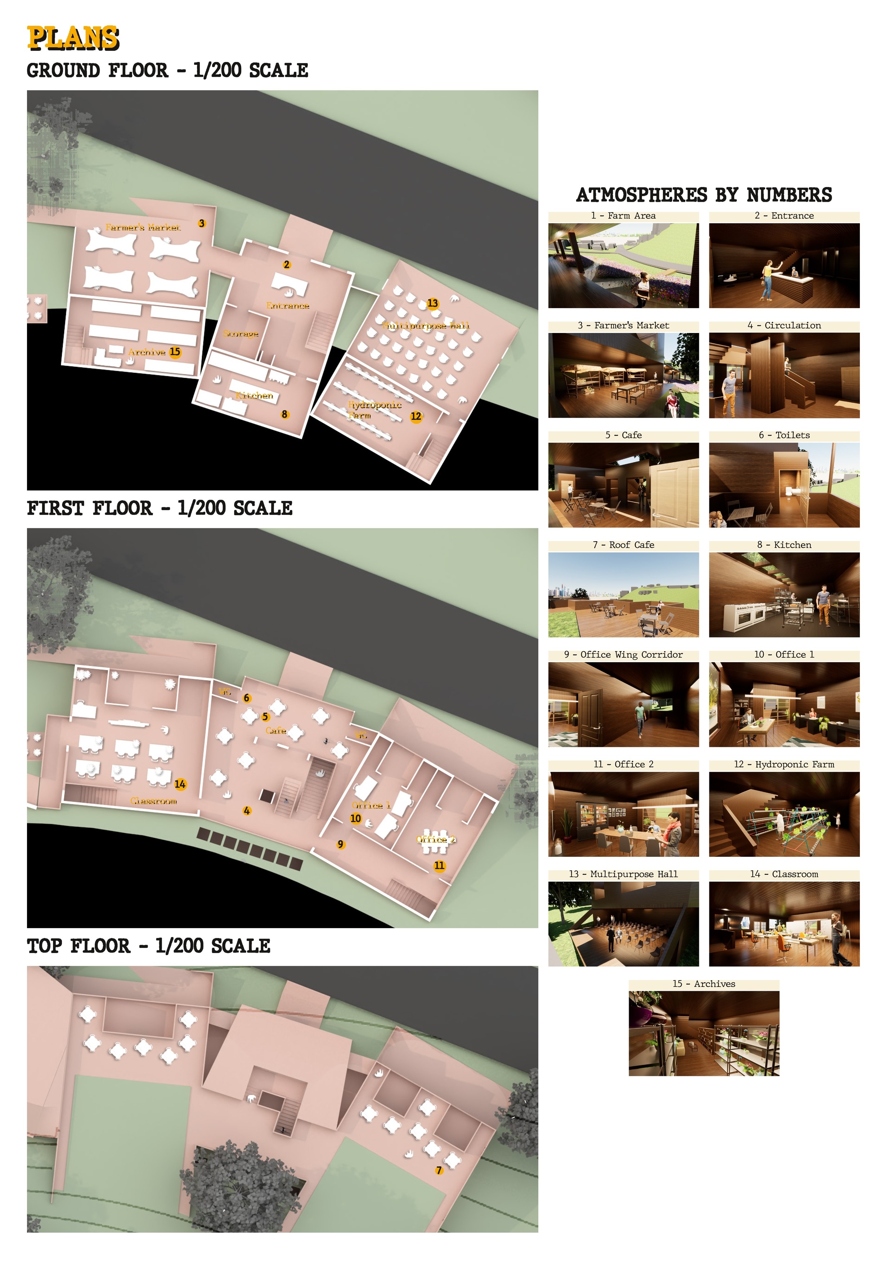

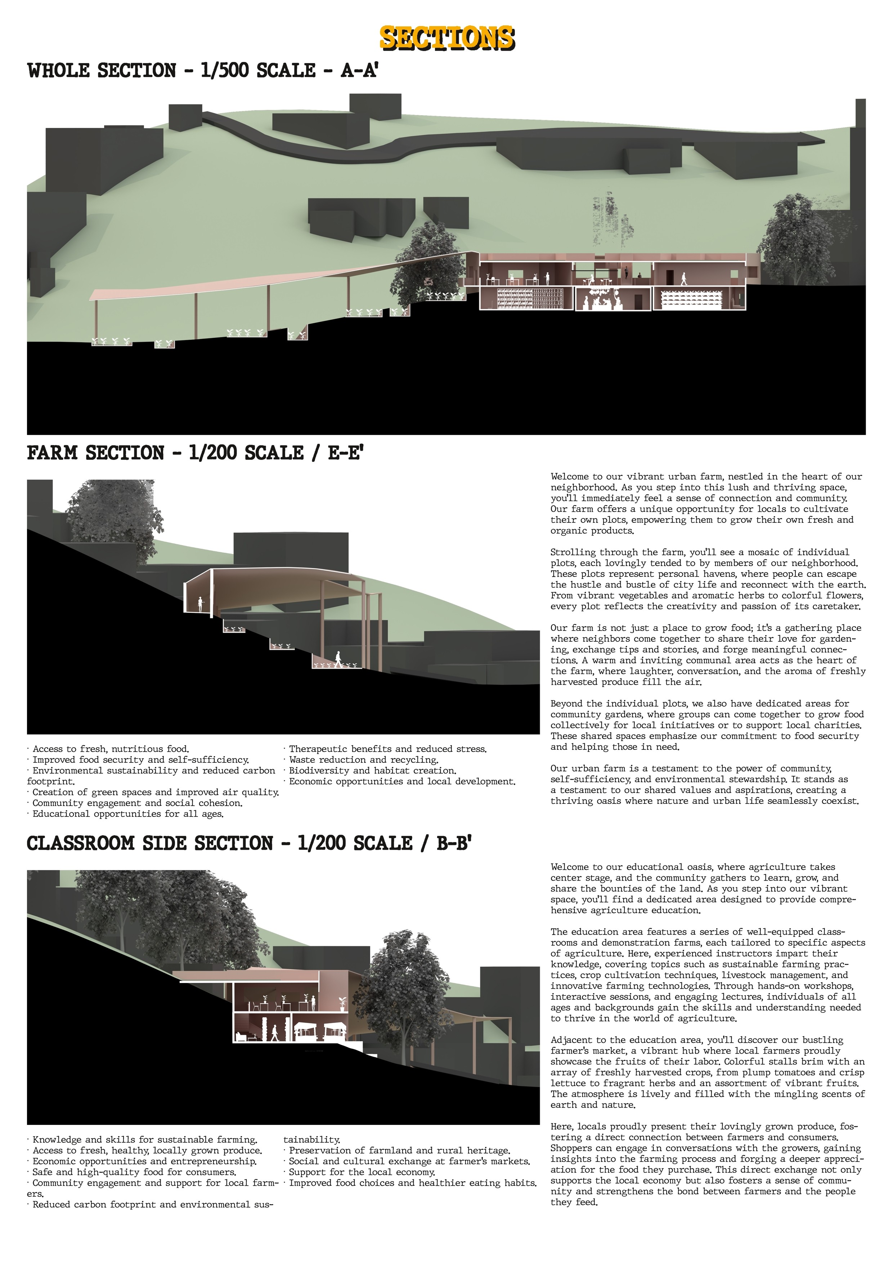

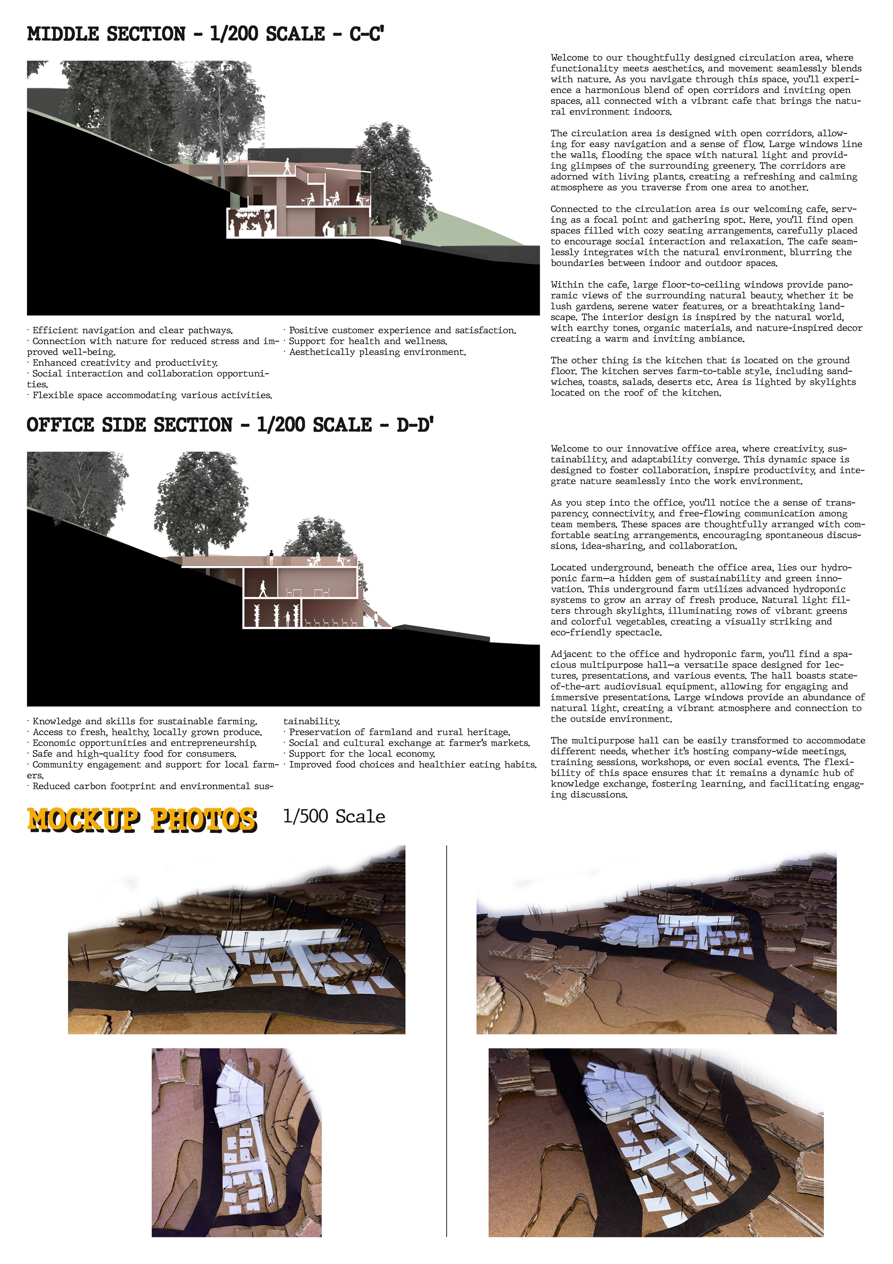

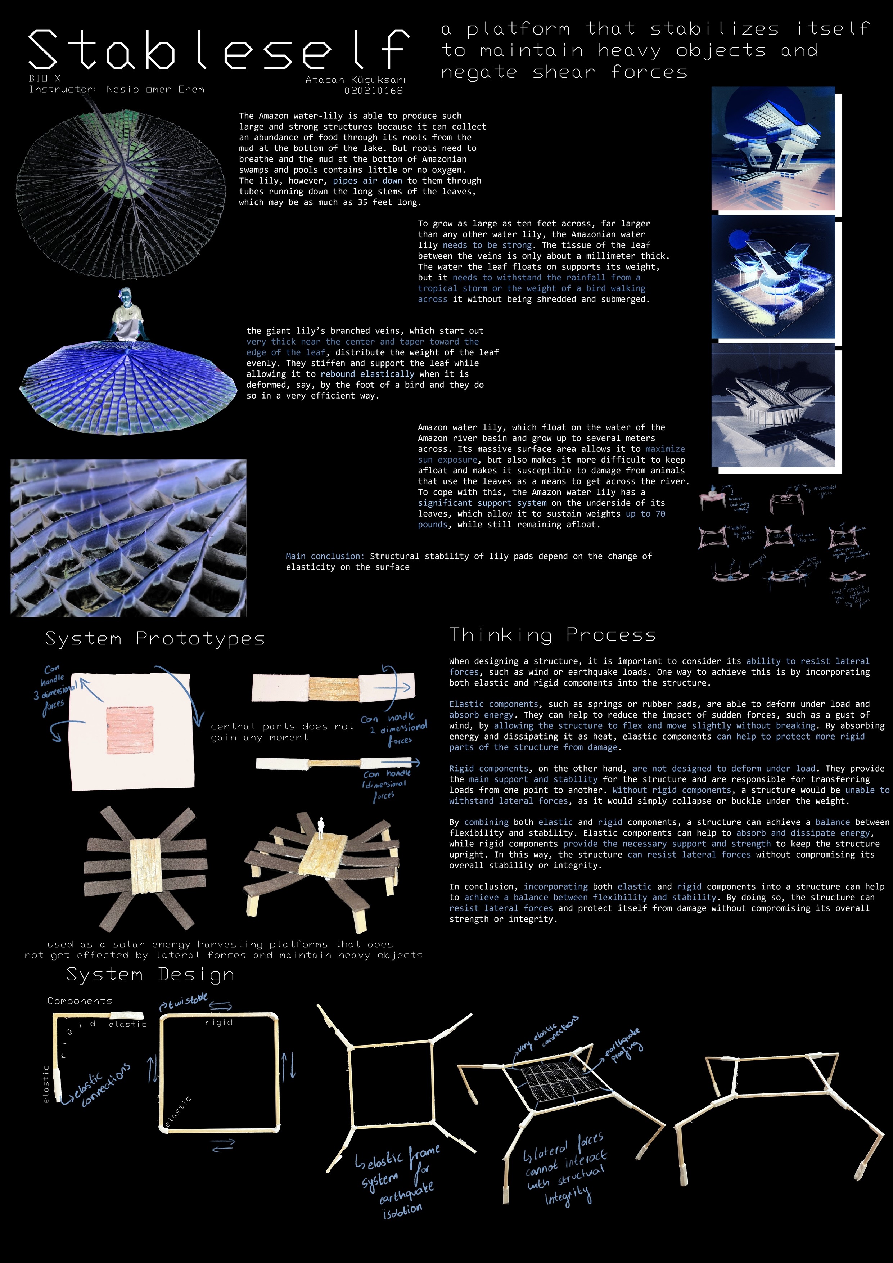

For the Physical Models
1-
■ Post-Hiking
Project 3 - ITU
—
This project aims to find a outdoor
activity solution for urban living.
—
My first solo university project, the **Post-Hiking Project**, is designed to provide urban dwellers with a safe and comfortable hiking experience. Located in Kulindağ, Beykoz, Istanbul, this project aims to offer a sanctuary for those seeking fresh air and a break from the city's hustle and bustle.
The project features two different pre-determined routes, tailored to different times and difficulty levels. Along these routes, hikers will find designated stops where they can rest and, if necessary, receive assistance. This ensures a secure and enjoyable experience for everyone.
At the heart of the facility, there is a restaurant and accommodation, providing hikers with the convenience of enjoying a meal and staying overnight. The Post-Hiking Project is dedicated to creating a harmonious blend of nature and comfort, making it the perfect retreat for city residents.
